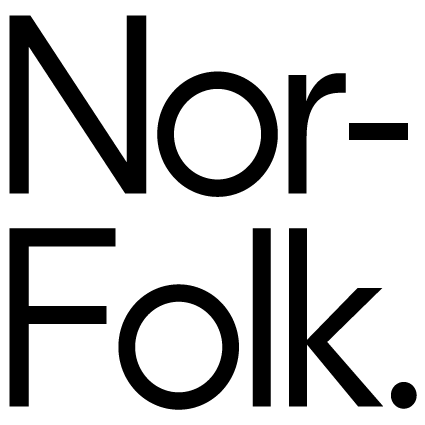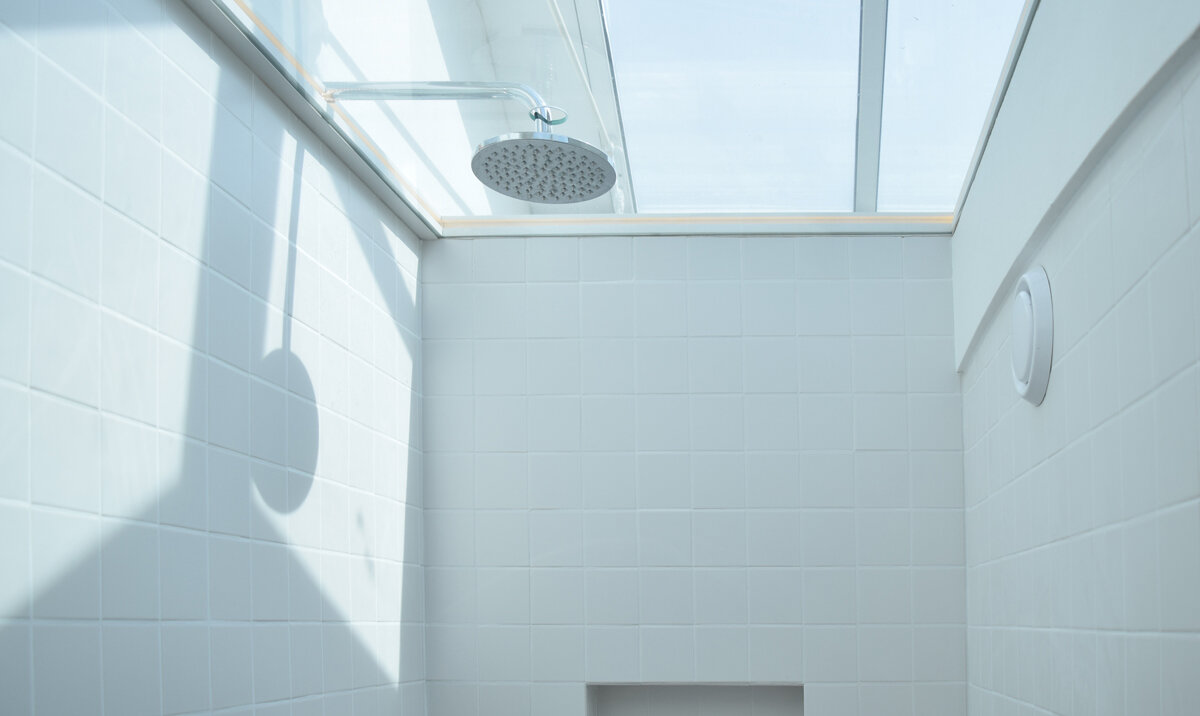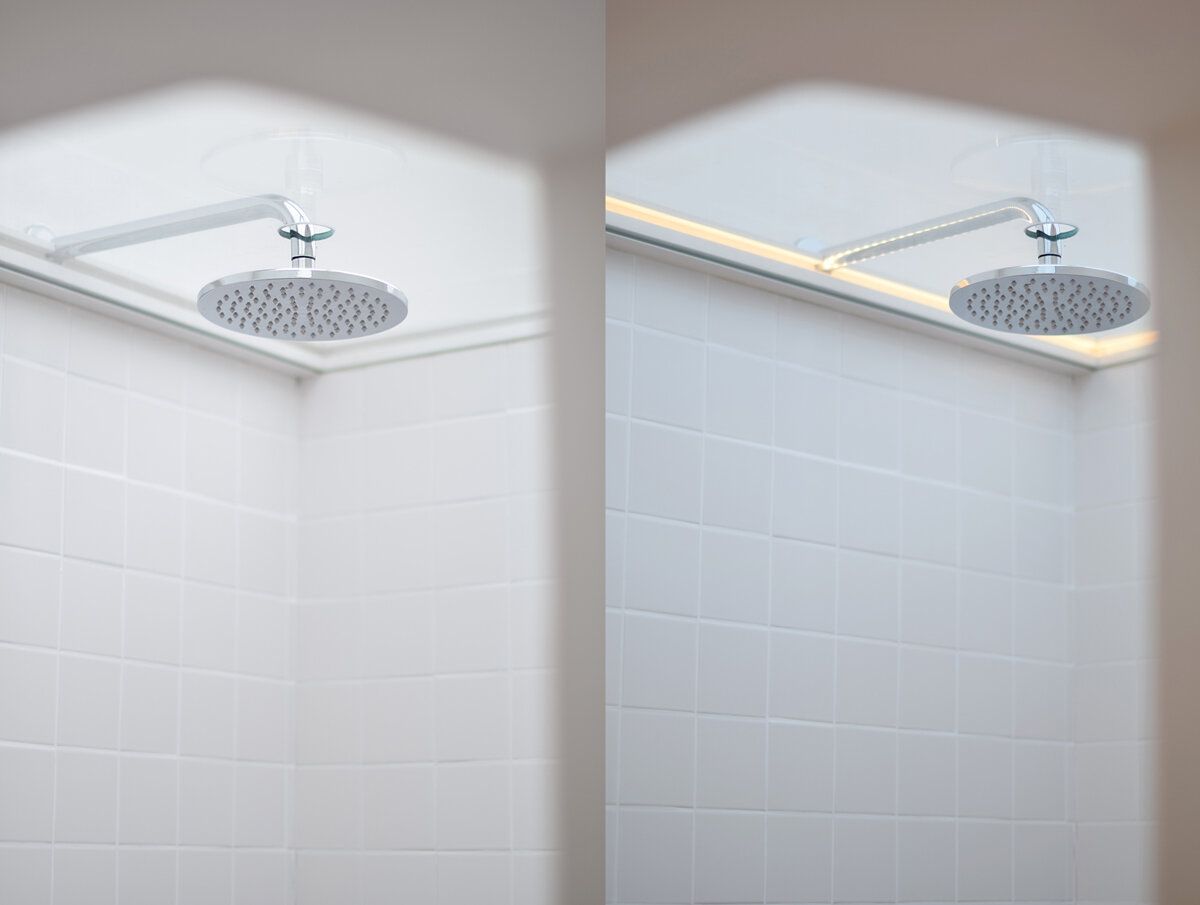Small spaces need big vision.
The ensuite to our master bedroom was quite simply a cupboard with a toilet, sink and no natural light. What we did have was a large landing which I felt served no real purpose. For over a year, with family and friends, we debated ways of accommodating a shower and every solution just felt like a compromise.
As with anything in life, if I have an idea, I like to understand the feasibility (to rule something in or out), so I invited back the joiners we’d worked with for our custom fitted bedroom, installed the year before.
My proposition was to remove our stairs and replace with a new set which would be mirrored – meaning you join the landing on the opposite side. This once wasted space could now become the shower.
Our apartment is the penthouse and the roof is made of concrete and is a dome shape, meaning at either side the wall is lower. We used this space and recess to cantilever the sink on a plywood ledge with a small cupboard underneath.
I can honestly say it is the most uplifting way to start a day.
Around the door, is now the walk-in shower that can comfortably fit the whole family should we want to! The space is great but, because it’s under the skylight, it gives the illusion and feel of a rain shower. I can honestly say it is the most uplifting way to start a day.
The space is small, so the details were very important. I initially wanted matt black fixtures but couldn’t justify the price so, instead, chose ultra minimal chrome fixtures. With hindsight, black could have felt oppressive in such a small space. Birch plywood plays a strong theme throughout our apartment, as does white, so this was an easy choice.
The lighting we introduced is incredibly subtle. We adhered LED lights behind the plywood, so the shelves and top of the shower are back-lit, creating a wonderfully soft and atmospheric mood in the evenings. And the hallway features a simple paired back cluster light.
Our downstairs bathroom will be our next major renovation but I still haven’t solved the layout. As ever, I will be leaning on the incredibly rich mood board that is Pinterest.
Lightbulbs: Plumen
Toiletries: Compagnie De Provence from Tokola.
Design: Nor–Folk.
Build: Cleveland Joinery.









